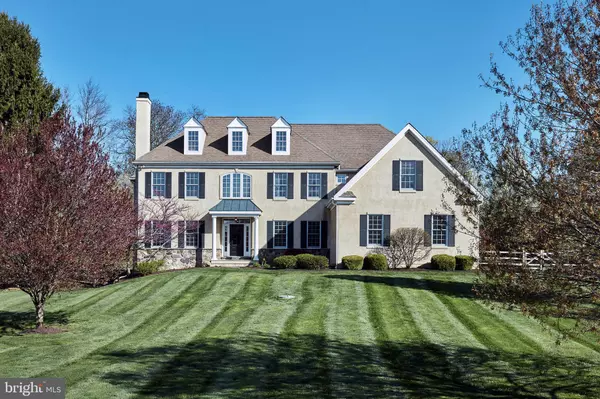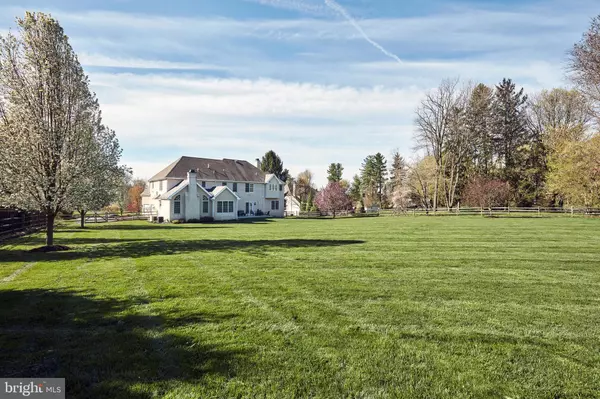For more information regarding the value of a property, please contact us for a free consultation.
209 HERMITAGE LN Media, PA 19063
Want to know what your home might be worth? Contact us for a FREE valuation!

Our team is ready to help you sell your home for the highest possible price ASAP
Key Details
Sold Price $872,000
Property Type Single Family Home
Sub Type Detached
Listing Status Sold
Purchase Type For Sale
Square Footage 4,764 sqft
Price per Sqft $183
Subdivision The Hermitage
MLS Listing ID PADE488834
Sold Date 10/04/19
Style Colonial
Bedrooms 5
Full Baths 4
Half Baths 1
HOA Fees $29/ann
HOA Y/N Y
Abv Grd Liv Area 4,764
Originating Board BRIGHT
Year Built 2007
Annual Tax Amount $16,528
Tax Year 2018
Lot Size 1.102 Acres
Acres 1.1
Lot Dimensions 0.00 x 0.00
Property Description
Located in an upscale neighborhood on a quiet cul-de-sac, this custom, two-story, 12-year-old Colonial features 9 ceilings and hardwood floors throughout the first floor. It has a front to back foyer with turned-oak staircase and new custom front door. The home boasts an open floorplan with both front and back stairs. The living room features a gas fireplace with spotlighted mantle and outlet. The generous-sized formal dining room is located next to a butler s pantry with beverage center. There is beautiful millwork throughout the home including crown molding and wainscoting. The large gourmet kitchen has high-end stainless-steel appliances, custom cabinetry, both under cabinetry and over cabinetry lighting, an 8 island for food preparation and eating, granite counter tops, and an extra deep sink. Off the kitchen is a breakfast room with tray ceiling and great views of the very private, fenced-in, flat back yard and terrace. The kitchen and breakfast room flow into the family room which features a beautiful stone gas fireplace with mill work above. Special to this home is the Library/Office that could easily become a first-floor bedroom with its own full bath. A powder room is located off the kitchen and mudroom. The mudroom has fabulous built-in closets, bench seating, and egress to outside and 3-car garage.The second floor has a fabulous large master suite with sitting area and his & her closets which were outfitted by California Closets. The master bath has a giant jacuzzi tub, shower with three shower heads, and double sinks with vanity area. The other four bedrooms are light and airy, have great views, and have large closets. Two bedrooms share a Jack-n-Jill bathroom which includes a walk-in shower with floor-to-ceiling tile and double sinks. These two bedrooms are currently used as a suite of bedroom with sitting/reading room. The other two bedrooms share a hall bathroom. The Laundry room is located next to the back stairs and has a deep utility sink, built-in cabinetry, and countertop.The Media rail line is currently being extended to include a new Wawa RR station within a mile or so of this fabulous property. This move-in ready home is conveniently located to major highways, shopping and the great school district of Rosetree-Media. It is truly a must-see!
Location
State PA
County Delaware
Area Middletown Twp (10427)
Zoning RESIDENTIAL
Rooms
Other Rooms Living Room, Dining Room, Primary Bedroom, Bedroom 2, Bedroom 3, Bedroom 4, Bedroom 5, Kitchen, Family Room, Library, Breakfast Room, 2nd Stry Fam Rm
Basement Full
Interior
Interior Features Butlers Pantry, Built-Ins, Central Vacuum, Crown Moldings, Efficiency, Family Room Off Kitchen, Floor Plan - Open, Formal/Separate Dining Room, Kitchen - Eat-In, Kitchen - Gourmet, Kitchen - Island, Primary Bath(s), Recessed Lighting, Stall Shower, Upgraded Countertops, Wainscotting, Walk-in Closet(s), Window Treatments, Wood Floors, Carpet
Hot Water 60+ Gallon Tank, Propane
Heating Forced Air
Cooling Central A/C
Fireplaces Number 2
Fireplaces Type Mantel(s), Stone
Equipment Built-In Microwave, Built-In Range, Central Vacuum, Dishwasher, Dryer, Dryer - Front Loading, Dryer - Gas, Energy Efficient Appliances, ENERGY STAR Clothes Washer, ENERGY STAR Refrigerator, Exhaust Fan, Humidifier, Microwave, Oven - Double, Oven - Self Cleaning, Oven/Range - Gas, Range Hood, Refrigerator, Six Burner Stove, Stainless Steel Appliances, Washer, Washer - Front Loading, Water Heater, Water Heater - High-Efficiency
Fireplace Y
Window Features Atrium,Energy Efficient,ENERGY STAR Qualified
Appliance Built-In Microwave, Built-In Range, Central Vacuum, Dishwasher, Dryer, Dryer - Front Loading, Dryer - Gas, Energy Efficient Appliances, ENERGY STAR Clothes Washer, ENERGY STAR Refrigerator, Exhaust Fan, Humidifier, Microwave, Oven - Double, Oven - Self Cleaning, Oven/Range - Gas, Range Hood, Refrigerator, Six Burner Stove, Stainless Steel Appliances, Washer, Washer - Front Loading, Water Heater, Water Heater - High-Efficiency
Heat Source Propane - Owned
Laundry Has Laundry, Upper Floor
Exterior
Exterior Feature Patio(s)
Parking Features Garage - Side Entry, Garage Door Opener, Inside Access, Oversized
Garage Spaces 3.0
Fence Split Rail, Wood
Utilities Available Electric Available, Cable TV Available, Propane
Water Access N
Roof Type Asphalt
Street Surface Black Top
Accessibility 2+ Access Exits
Porch Patio(s)
Attached Garage 3
Total Parking Spaces 3
Garage Y
Building
Lot Description Cul-de-sac, Front Yard, Level, No Thru Street, Open, Private, Rear Yard
Story 2
Sewer Public Sewer
Water Public
Architectural Style Colonial
Level or Stories 2
Additional Building Above Grade, Below Grade
New Construction N
Schools
Elementary Schools Glenwood
Middle Schools Springton Lake
High Schools Penncrest
School District Rose Tree Media
Others
Pets Allowed N
HOA Fee Include Common Area Maintenance
Senior Community No
Tax ID 27-00-00866-82
Ownership Fee Simple
SqFt Source Assessor
Security Features Electric Alarm,Exterior Cameras
Acceptable Financing Cash, Conventional
Listing Terms Cash, Conventional
Financing Cash,Conventional
Special Listing Condition Standard
Read Less

Bought with Regina LaBricciosa • Keller Williams Real Estate - West Chester
GET MORE INFORMATION




